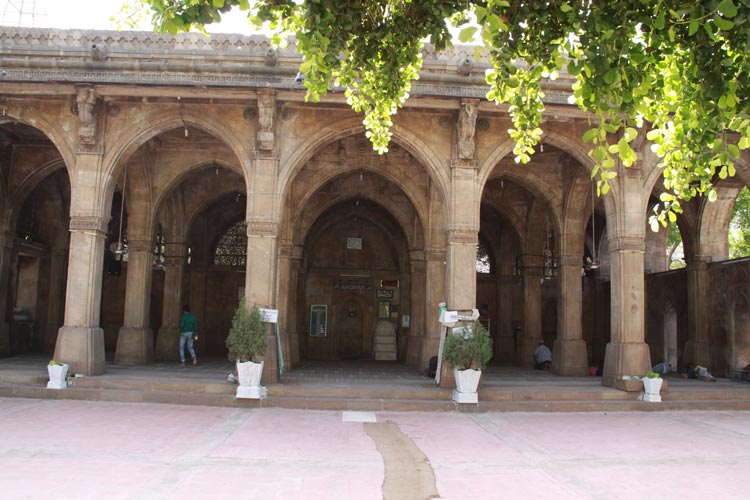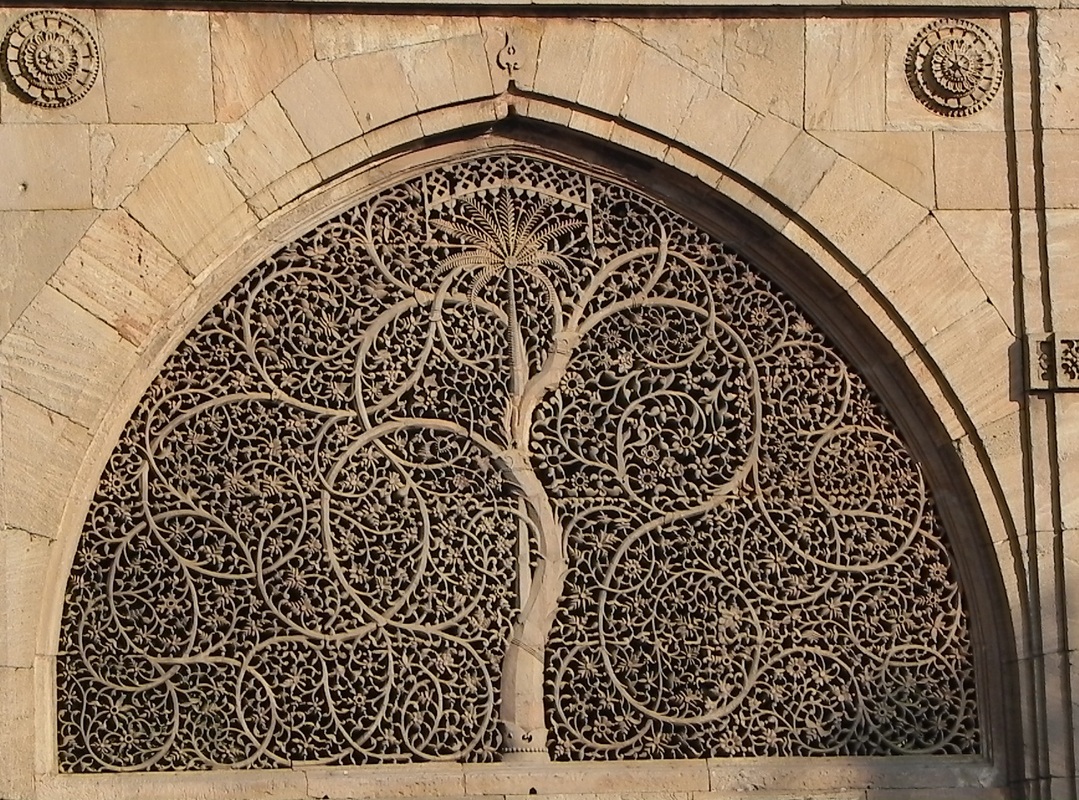Sidi Sayyid Masjid
Sidi Sayyid Masjid
- The mosque was built in 1510-1515 and is the last building of the style to show any marked originality.
- The mosque illustrates a departure from conventional mosque design in that it is composed entirely of arcades of arches.
- 8 square piers supporting the arches form the interior of the mosque.
- On top of the arcade is laid a flat roof. In the construction of the ceiling, the methods of bracket, diagonal beam and squinch have been used.
- Walls are composed entirely of perforated stone screen which have given the building a worldwide reputation. One of the subjects shown in the tracery is the 'palm-and-parasite' motif.



