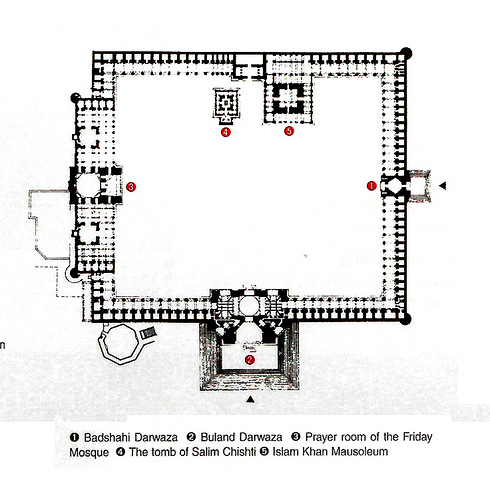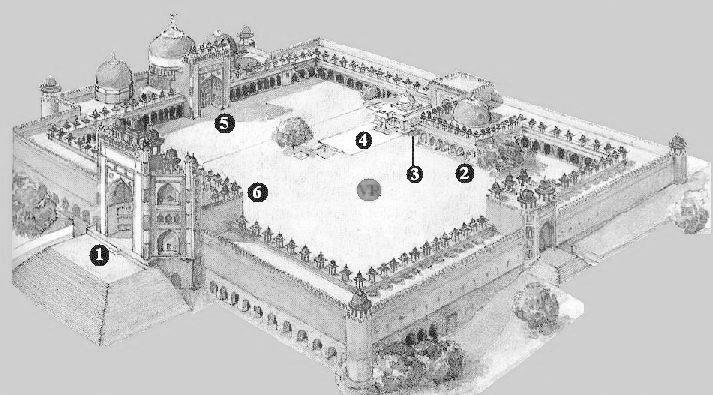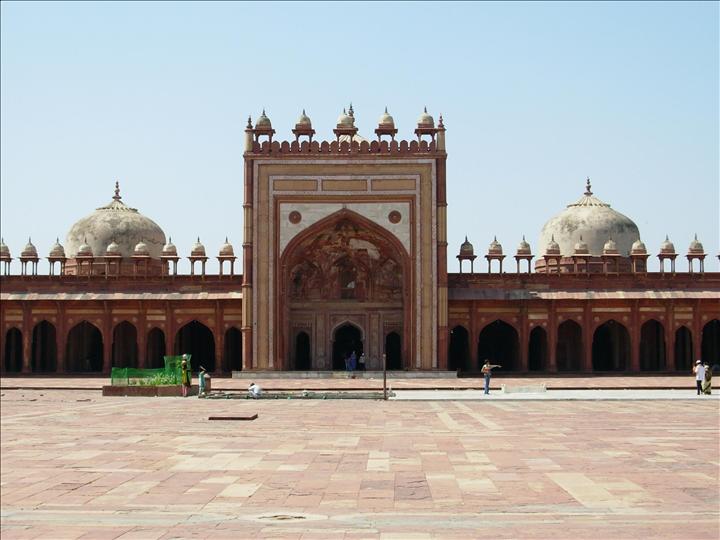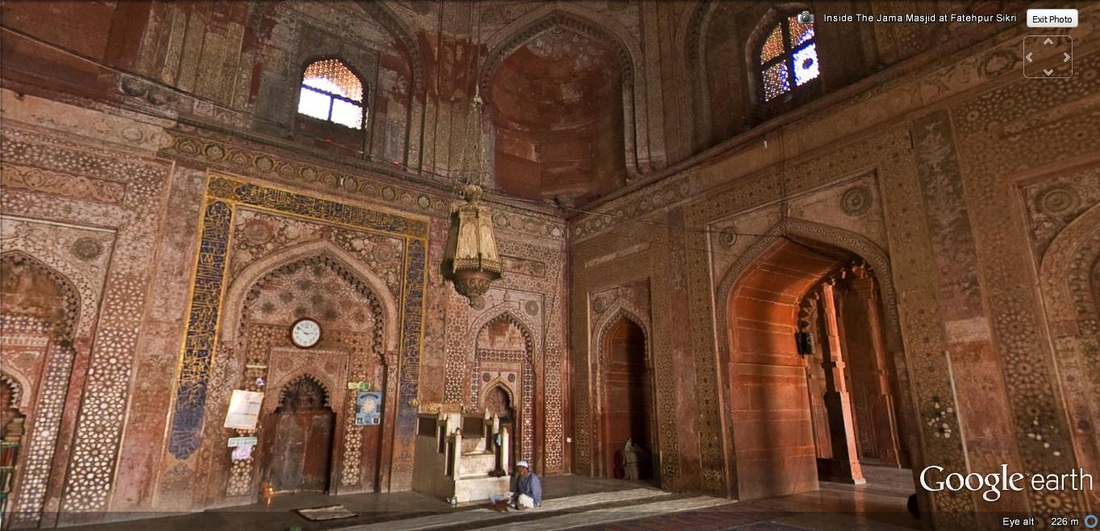Jami Masjid At Fatehpur Sikri
Jami Masjid At Fatehpur Sikri
- The Jami Masjid at Fatehpur Sikri was built by Akbar in A.D. 1571.
- It covers a rectangular area measuring 542’ X 438’, with a large courtyard, originally entered by gateways on the north, south and east. Of these, only the eastern or King’s Gateway has remained unaltered by subsequent additions.
- It is one of the largest mosques in the country.
- The mosque follows the conventional plan form with a central courtyard surrounded by cloisters on 3 sides and the sanctuary on the western side.
- The sanctuary façade consists of a large rectangular fronton in the centre containing a spacious alcove, with a pillared arcade on each side to form the wings.
- Above and behind this central feature rises a large dome over the central nave and smaller domes over the wings.
- A range of pillared kiosks all along the entire parapet breaks the skyline.
- The nave is a square hall entered through three doorways in the alcoved fronton which contains the principal mihrab on its western wall and is covered by the main dome.
- The aisles are accessed through archways from the nave and correspond to the arcaded wings of the façade. In the centre of each of the aisles is a small chapel, covered by one of the two smaller domes.
- There is an admirable combination of beams and arches, the two structural systems in a well maintained balance.






