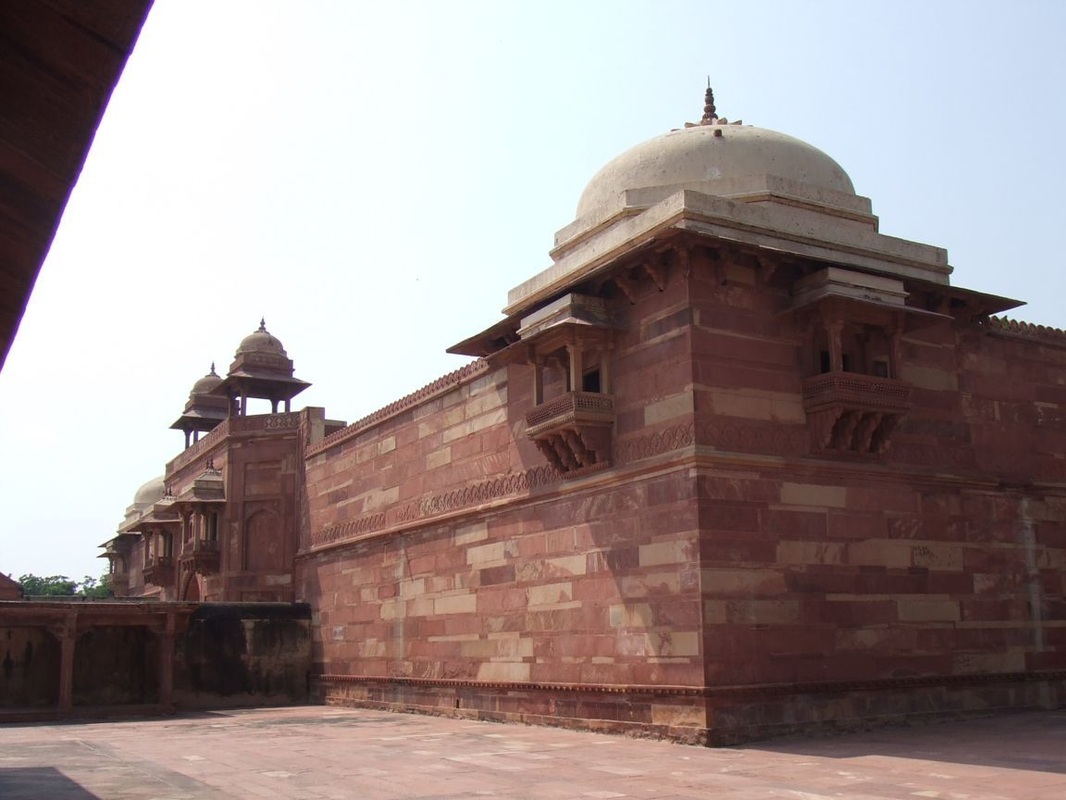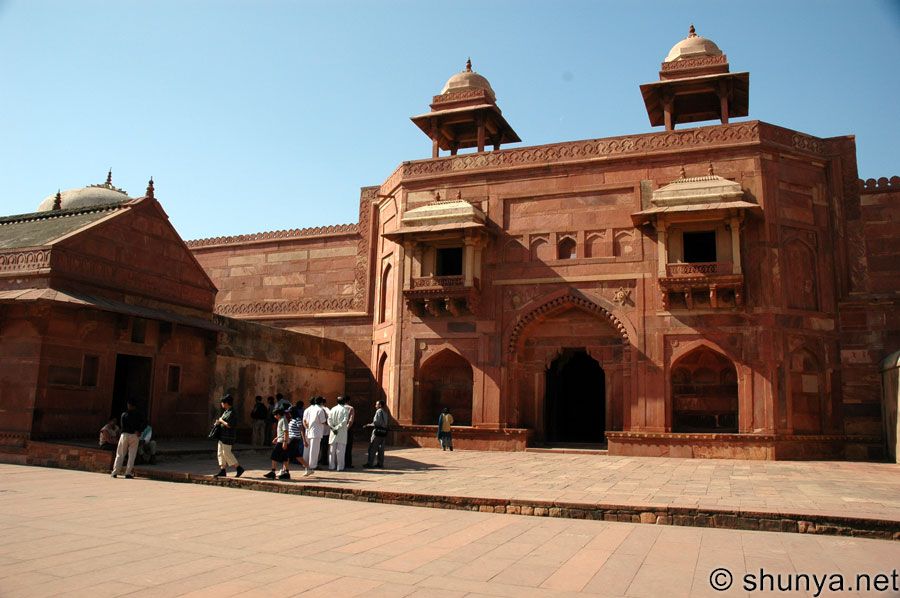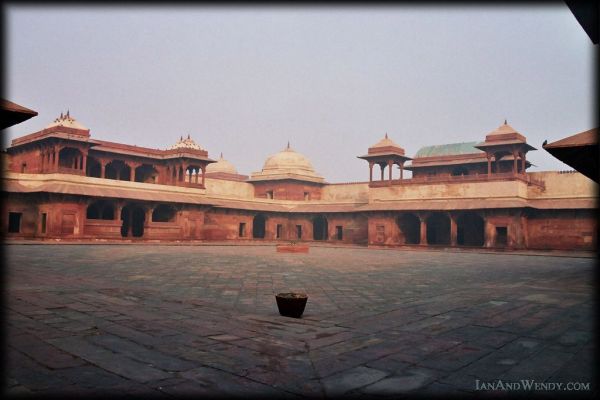Jodh Bai's Palace
Jodh Bai's Palace
- Jodh Bai’s Palace is a structure built as the house of the principal queen and discloses some of the conditions of living in the Mughal household.
- The palace in plan measures 320’ X 215’, consisting of a large central courtyard with buildings arranged around its periphery. The only entrance is through a guarded gatehouse with staggered doorways to provide seclusion.
- The external wall is 32’ high, plain and forbidding on the exterior, the buildings attached to its inner side all facing the central courtyard.
- The outer façade of the wall is only interrupted thrice, once by the gatehouse on the east, the hanging pavilion of Hawa Mahal on the north and service and bathing apartments on the south.
- Most of the buildings, places symmetrically around the square courtyard are two storeyed, with open terraced roofs at regular intervals.
- In the middle of each side and at each corner the structures rise up into separate blocks. Each of these blocks is a self-contained suite of living rooms, with corridors and passages communicating with each block on the ground floor. Each group of apartments could be divided off from the others, while the chambers below could be heated in cold weather; the one’s above always remaining airy and cool.
- In many of its elements and carved decoration, especially in the design of the niches and brackets with their volute forms and the shapes of the pillars, an influence of Hindu temple architecture can be seen, showing that artisans from Gujarat were assigned with the construction of the palace.
- Other interesting details include the application blue glaze tiles to some of the roofs and cupolas and the use of wagon-vault ceiling with groins in one of the upper rooms.




